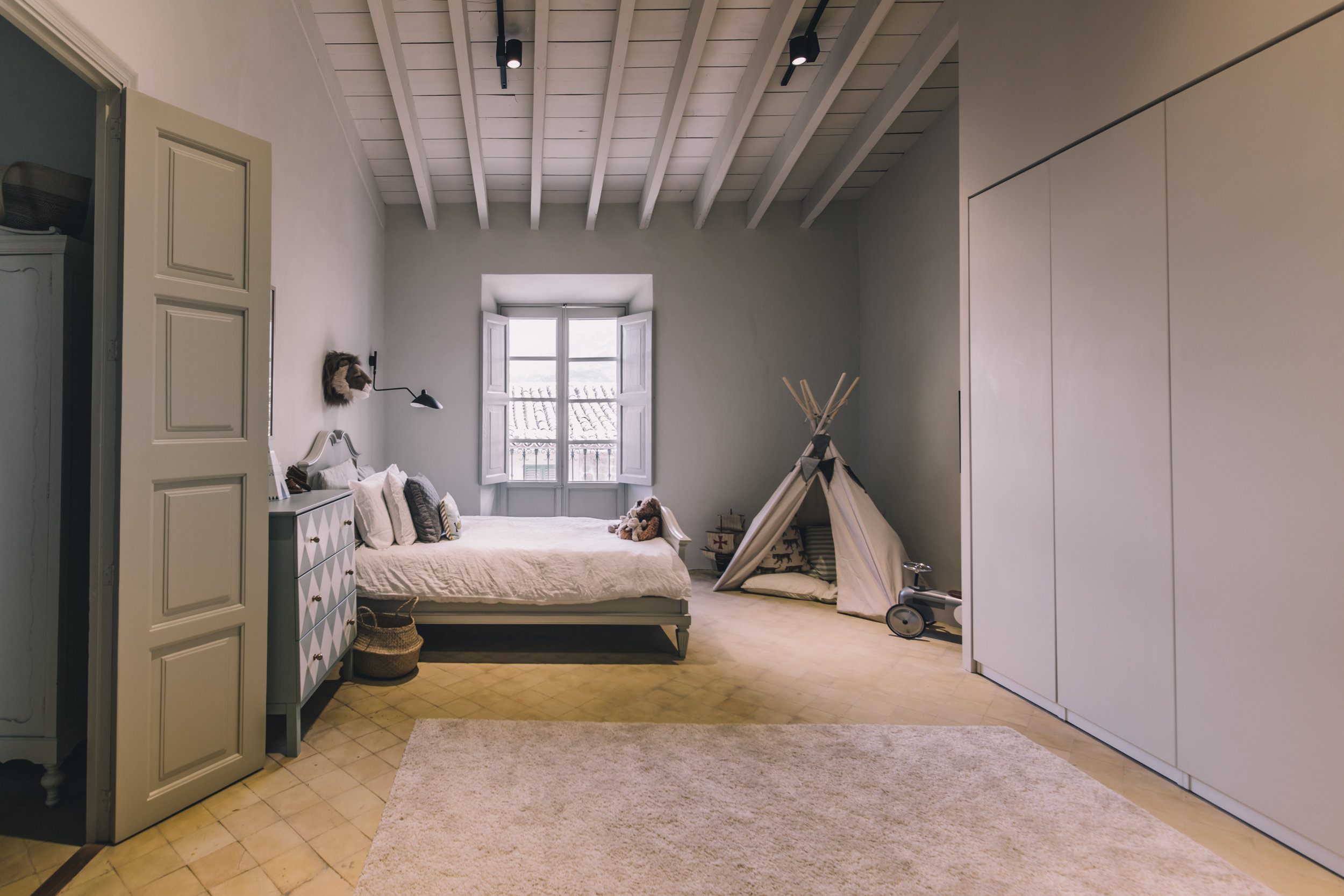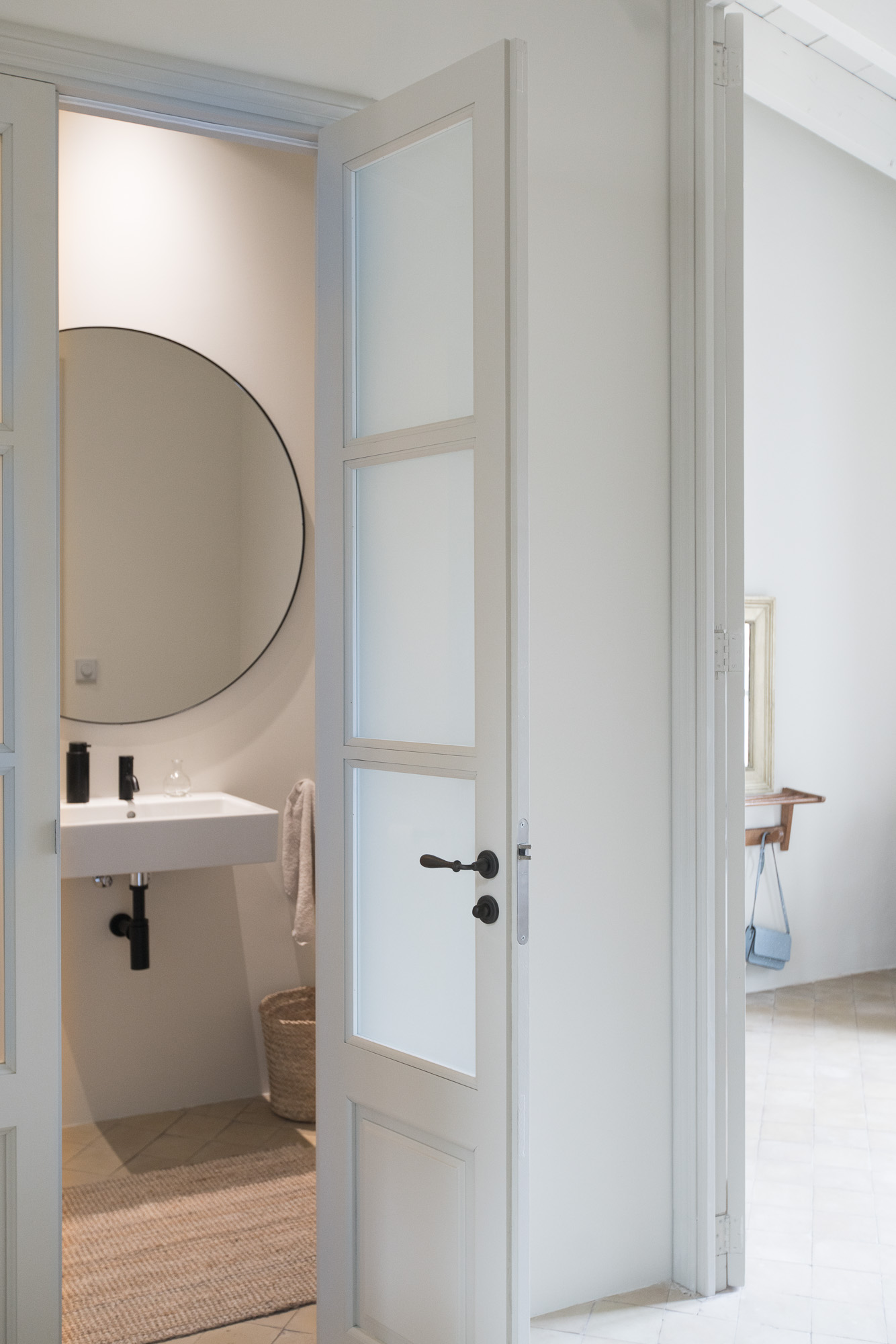Casa Sa Mar is a ”señorial” townhouse in the center of Sóller, beautifully and carefully restored from its 1896 origins, ready to meet the modern family that appreciates the finer things in life
450 sqm, ceiling heights of up to 5m and a large courtyard with a pool, this is the perfect residence for someone who wants to live life in spacious luxury with walking distance to the sea, mountains and everything that the beautiful village of Sóller has to offer. The house is sold as a complete living concept, fully furnished and ready to move in, created by Durietz Design & Development.
Beautiful original details
Intricate tile floors, an adorned olive wood parquet, crystal ball staircase ornaments, a solid piece marble sink, and much more – all of the original details have been kept and carefully restored.
Lavishly Furnished
Casa Sa Mar has been carefully furnished from top to bottom with with a combination of furniture from Cassina, Fritz Hansen, Carl Hansen & Son, Herman Miller and Hay, custom furnishings designed by Durietz Design, and many antiques sourced from the island.
Expansive courtyard
The southwest oriented open-space courtyard has a cosy sheltered dining area with an outside kitchen and BBQ mixing with a calm saline pool and plenty of relaxation space. Catering to the carefree Mallorcan outdoor life.
A high-end unrepeatable living concept
Casa Sa Mar finished construction in 1896, commissioned by a wealthy Mallorquin family moving back to the island from France, from which the inspiration can clearly be seen throughout the house. Big spacious rooms, elegant ceiling paintings, an adorned olive wood floor, and various small details give an aura of Paris to the house, while its Mallorquin heritage is also very clear with its exterior stone walls, roof tiles, and wooden beams. In restoring this piece of history careful detail has been taken to update while keeping the spirit of the house, not disturbing the original architectural flow but still creating a modern living space. Natural local materials are combined with the highest quality renown appliances and fittings from Vola, Miele and Duravit. A living concept is not complete without furniture, and Casa Sa Mar has been meticulously furnished with a combination of furniture from Cassina, Fritz Hansen, Carl Hansen & Son, Herman Miller and Hay, custom furnishings designed by Durietz Design, and many antiques sourced from the island. All to form a completely unique, calm and luxurious Mediterranean living space.
A proper standard of living
The whole house has been updated for modern comfort with a new roof with double insulation and completely hidden AC-system in all bedrooms, the dining room and attic studio, with discreet ceiling fans in other rooms. A new heating system has also been installed with water radiators and a gasoil heater. An anti-calcium filter and water pressurizer have also been installed. There is a 6 zone wifi system with fiber connection for full coverage of lightning speed internet all over the house including the courtyard, and a 6 zone speaker system from Teenage Engineering with freely movable speakers. Provided are also two high capacity designer air purifiers from Blueair to keep the inside air clean and healthy at all times.
The house inventory in summary:
- All taps and bathroom fittings from Vola
- Washbasins custom made in Mirage marble
- Toilets, bathtub interior and small washbasins from Duravit
- Kitchen and bathroom storage from Cocinart and white goods from Miele
- Stone tops in Mirage marble
- Flooring a mix of restored original tiles and Spanish cream limestone
- Furniture a mix of custom made by Durietz Design and from Cassina, Fritz Hansen, Carl Hansen & Son, Herman Miller, Hay, and antiques sourced from the island.
- Lighting by Durietz Design, Flos, Oluce and Nordlux.
- All electrical switches and outlets from Jung
- Water pressurizer and decalcifier
- 6 zone wifi with fiber internet connection
- Automatic irrigation system in patio from own well
- Pool toilet and outside shower with hot water
- Saline pool (non-chlorine)
A space to be social, or all for yourself. The perfect area for receiving guests, cooking, having breakfast, or just kicking back with a coffee and a magazine.
The entrance of the house offers a magnificent first impression with its large fine wooden doors, opening up to an grand open space bottom floor with a 5 m ceiling height. You are welcomed by a solid marble block reception table doubling as a kitchen island for the hidden kitchen along the left wall, that opens up to a reveal a full bespoke kitchen from Cocinart with Miele appliances and Vola fittings. Leading out to the back patio is a bench stretching from wall to wall with marble Tulip tables from Fritz Hansen and Cassina LC7 leather chairs, acting as a home café or cocktail area for early morning breakfasts or receiving guests before moving up to the dining room or out to the patio.
To the right of the entrance we find the home office/library, a delightful space to get some important work done, with its one-of-a-kind olive wood floor and ceiling paintings. Office table and top to bottom shelving by Durietz Design. Office chair by Herman Miller and shelf lamp by Flos. Other interiors are Mallorcan antiques. Beside the office is the spacious bottom floor bathroom with the solid one-piece marble sink which 120 years ago was put in as the kitchen sink. Sleek black tap is from Vola, toilet from Duravit and cabinets from Cocinart.
Going up half a small staircase from the entrance you have the dining room with a small terrace outside with access down to the patio and pool area. It is adorned by a cozy working fireplace, an antique wall fountain, a dining table by Durietz Design and chairs from Carl Hansen & Son. By the fireplace are two antique Mallorcan chairs, a bespoke marble table, and an antique glass cabinet bought originally with the house. The floor is a beautiful Spanish cream marble used throughout the house in all spaces where the originals have had to be replaced.
A private floor for house guests and representation
On the first floor there are two spacious bathrooms, a stately living room, and two double bedrooms. The bathrooms both have minimalistic Vola fittings with exquisite bespoke washbasins in Mirage marble, wall cabinets from Cocinart and towel warming radiators. Toilets are from Duravit. The lavish expansive bedrooms have wall mounted bed lighting, bespoke marble bedside and decorative tables, dedicated closets, beautiful original details, and each its own balcony with large windowed doors to take in the breathtaking views of the surrounding mountains when waking up in the morning.
The living room is the perfect representation area with its 50 sqm, 3,5 m high painted ceilings, house-width stretching balcony and imposing furniture. The low modular sofas are from Hay, the solid block Negro Marquina marble tables are bespoke by Durietz Design, the low natural leather chairs chairs are PK22 from Fritz Hansen, side table is a Mallorcan antique, the lamp by Oluce, and the Safari daybed from OGK. It has been prepared for a concealed TV installation on the northwest wall.
Elevated and roomy living quarters and a more intimate living room for settling into the night and waking up with a smile
The spacious attic provides a rustic touch with its inclined beam-clad ceiling and original refurbished clay floor tiles. It contains three bedrooms, a studio living room, two bathrooms, and an ample walk-in-closet. The two bedrooms to the northeast offer spectacular views over Puig Major and are furnished with original repurposed antique beds bought originally with the house and other Mallorcan antiques. Here is also a bathroom with double doors, a Vola tap, washbasin and toilet from Duravit, wall cabinet from Cocinart and large circle mirror from AYTM.
The attic studio is filled with light from the skylight above and offers stunning views of the mountains to the southwest. It’s meant as an artist studio or second living room with low shelving across the northwest wall with a table lamp from Oluce, a cosy Ghost sofa from Gervasoni, two antique leather chairs, a custom made sofa table in Gris Yeste flameado marble and a sleek Samsung TV with concealed cabling. There is also a Cassina LC7 chair standing as a piece of art mirroring the views from the window. The studio can also easily be converted into a sixth bedroom by erecting a wall if one should have the need.
In the bedroom to the southwest you wake up spirited to an elevated view of the town of Sóller with the church in the distance and the Tramuntana mountains in the background. It has a luxurious king size bed from Hilding, bespoke marble bedside tables, wall-mounted integrated lighting and an antique small desk with a Cassina LC7 chair. On the wall is a Sony Bravia TV with concealed cabling.
En-suite is a spectacular bathroom with views in two directions and a marble-clad bathtub where you can soak your stress away while taking in the mountain views with the sun shining in your face. As in all other bathrooms, fittings are from Vola and Duravit, and the washbasin and bathtub is custom made by Durietz Design. Bathroom also has floor heating and a towel warming radiator running on central heating. Also en-suite is the walk-in-closet with a well though out shelving system and ample space for a representative wardrobe and other storage needs.
A private and personable outside living space to take full advantage of the warm Mallorcan climate
Out through towering doors with painted glass windows arching above you find the courtyard and pool. Here is a sheltered and private dining area with a staunch antique wooden dining table and bamboo director's chairs and a natural stone bench. This is accompanied by an outside kitchen with a traditional Mallorcan BBQ and surrounded by a variety of greenery local to the island. Further out is the 5x4m saline pool with four sun-beds with umbrellas on the left side. On the right side are built benches and plant boxes with newly planted Ivy soon to cover the whole wall towards the neighbors with greenery. Back towards the house is a small raised terrace with the pool room and a storage space underneath. Beside is the outside hot and cold water shower. The particular layout of the patio and surrounding walls and buildings makes it well protected from neighbors’ eyes. In the evenings, tasteful lighting of the patio, facade and pool give a warm nighttime mood to the house while showcasing the beautiful architecture. Large planting areas have automatic irrigation to withstand the Mallorcan droughts and outside water is pumped from own well, steering clear of the Spanish high water bills.
A 3 min walk from the main square in Sóller
Living in Sóller is the perfect mix of stress free living and busy town. Enough distance from city life, but far from isolated. This well kept picturesque village on the the northwest coast of Mallorca is busy mostly all year round due to hiking and biking tourists apart from the summertime visitors, and then there are the 15,000 local residents living here. The town offers everything you expect from a city but in a small and very pretty package, with a large variety of restaurants, bigger supermarkets, small local specialty shops, pharmacies, health centers, gyms, and more. Also you have all what the adjacent villages of Port de Soller, Fornalutx and Biniaratx have to offer. And 30 minutes from the airport and Palma, Sóller has great access for exploring the rest of the island, especially now, as the tunnel fee was just removed after a 21 year run.






































